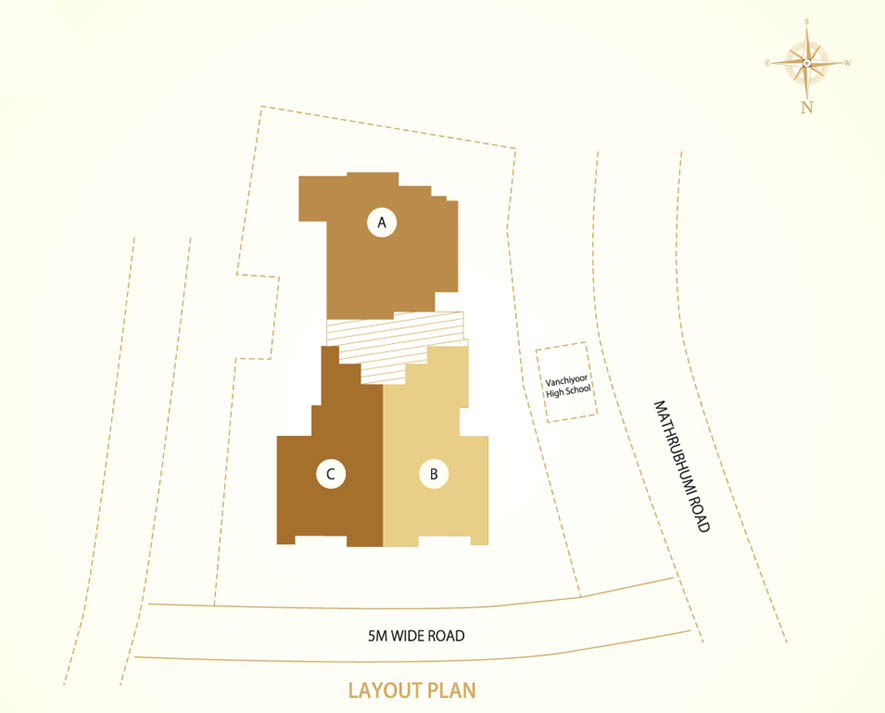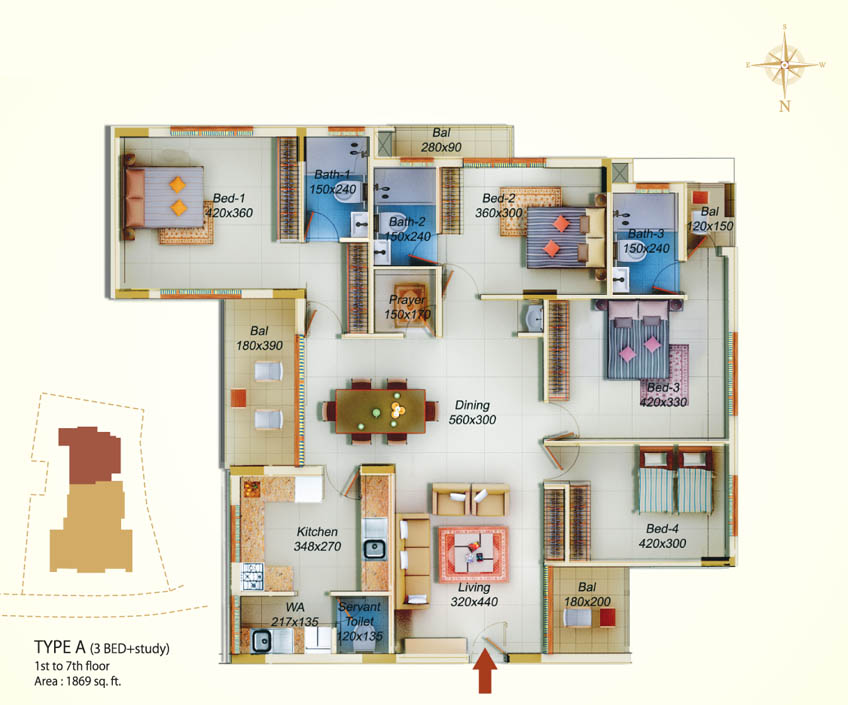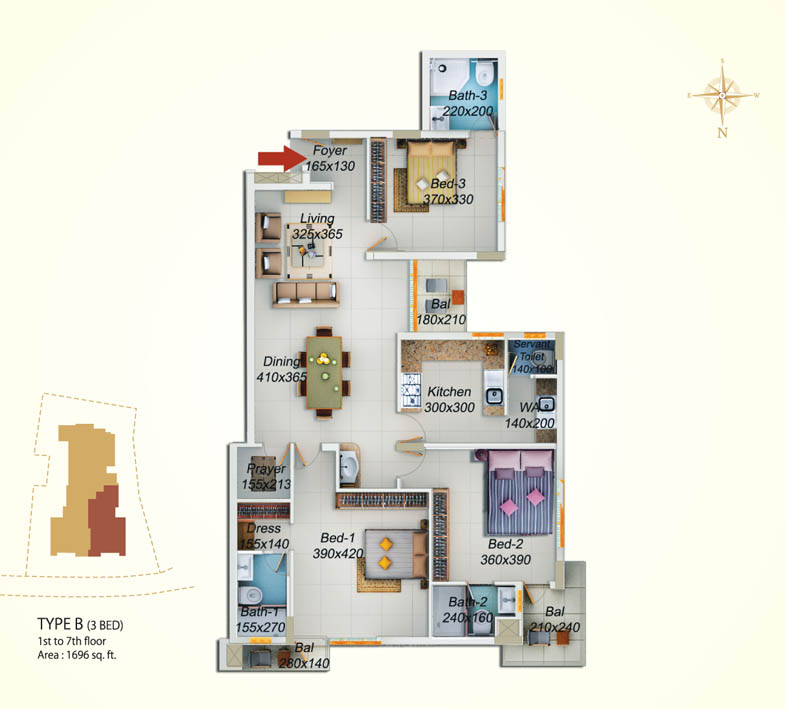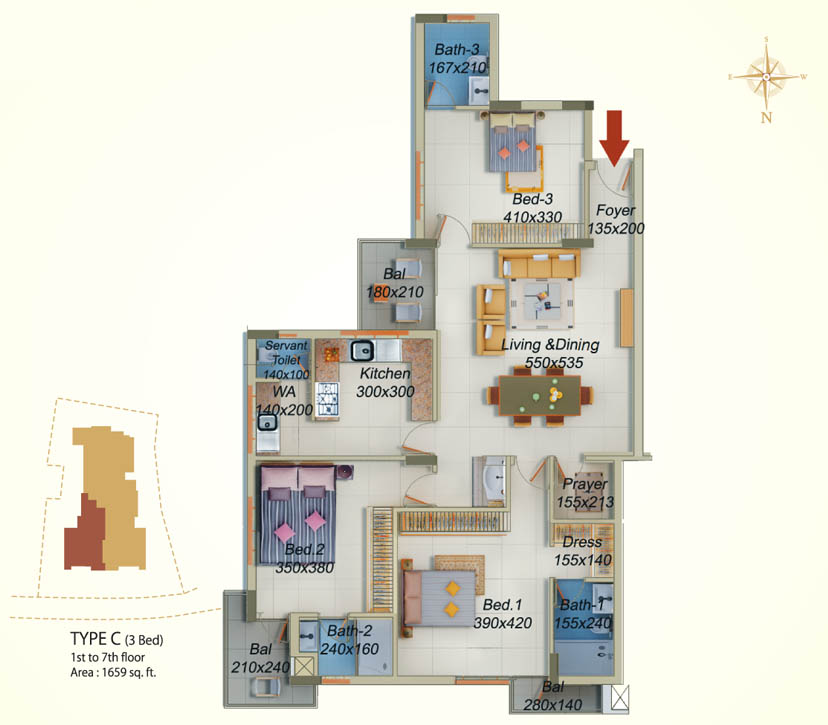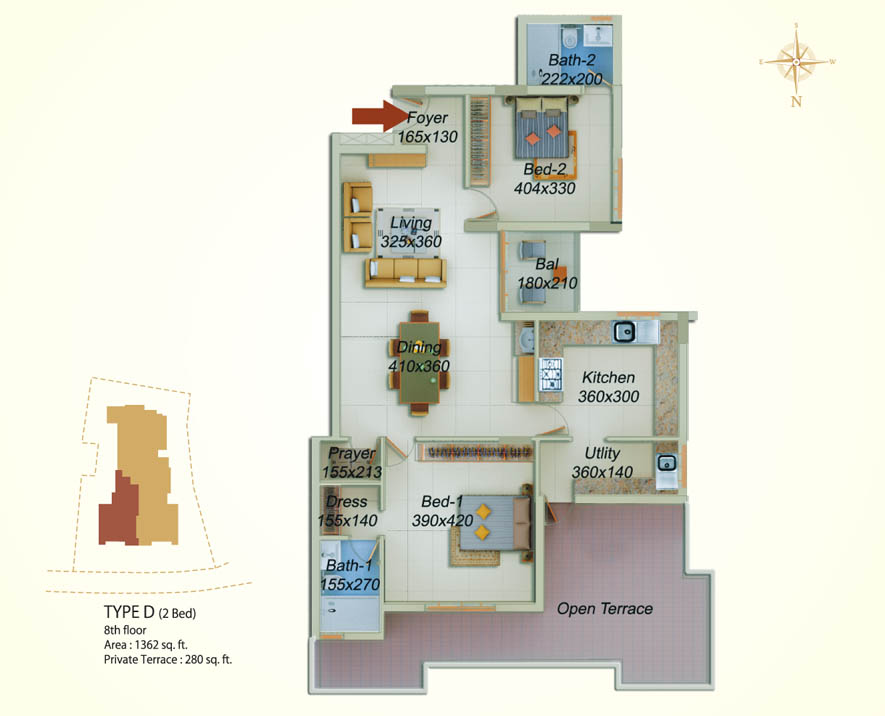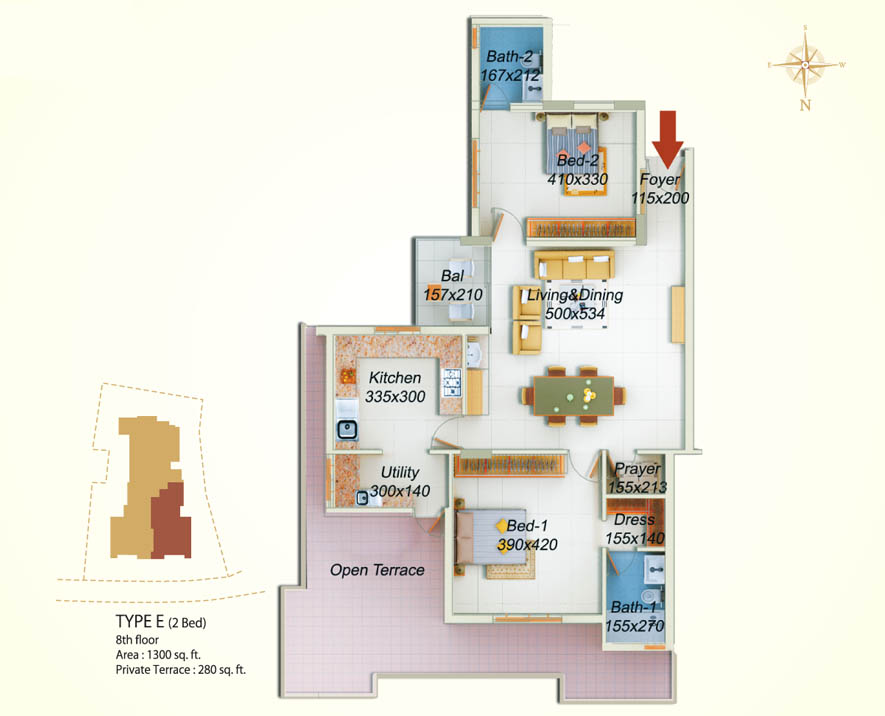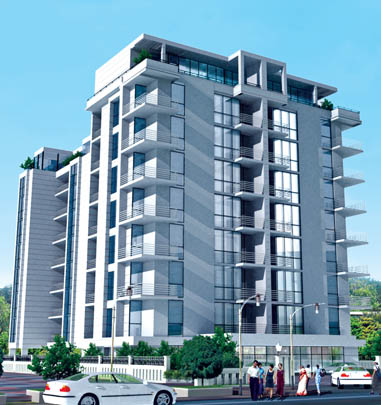GIE the housing division of the eminent business house the ATE group presents its premium apartment project GIE Classic. With designed spaces that will breathe life GIE Classic will radiate an energy of happiness with its splendour. Located at Vanchiyoor, an area in the heart of the capital city, yet cocooned in its privacy. The location is exclusive with all for great and peaceful living.
Once again the meticulous planning and the design which is a hallmark of every GIE Home will be the highlight of this life style apartment complex. The quality of our work, the promise to deliver your home on time will add a new dimension to our relationship.Because we believe in building credible and long term relationships.
Features that spell style & a class of its own
- All the windows are flush and set with the wall. Only usable balconies are provided.
- Flooring – Designer vitrified flooring in the apartment with Anti skid tiles in bathrooms and kitchen. Granite/marble/equivalent flooring in staircase, common areas and lobby.
- Kitchen polished granite top and stainless steel double bowl with double board, with anti skid tiles on the floor and 50 cm ceramic tile dado.
- Maid’s room with separate toilet facility in larger apartments.
- Toilet – sanitary ware and fittings – Hindware or equivalent make for sanitary ware. Designer wall tiling up to ceiling height. Flooring of anti skid tiles. Toilet fittings of Jaguar or equivalent make. Exhaust fans of good make provided. Provision for geyser.
- Doors and windows – main door and interior doors of quality skin-door in hardwood with teak veneer. Powder coated aluminium windows.
- Electrical switches and fittings – high quality modular switches and wiring (fire resistant).
- Design ensuring privacy.
- Intercom facility between apartments.
- Environmental friendly designs, materials and practices.
- Telephone points in master bedroom and living room. Cable TV connectivity in master bedroom and family living.
- Water supply – Ground water and public supply provision through overhead tanks and sump.
- Defect free warranty period for six months from handing over.
- Area for waste disposal wet garbage/ dry garbage/ cartons and other materials.
- Children friendly design- with out sharp edges/corners, properly placed grills.
- Sewage treatment plant.
- Work area adjacent to kitchen with facility for drying clothes.
- Separate area in the entrance for placing shoes, umbrella etc.
- Car parking provisions for apartment owners (at additional cost) and adequate visitors parking.
- Plastic washable emulsion for interior walls. External walls with durable and elegant finish with Waterproof cement paint. Enamel painting for all wood and grill work.
Common Features
- Attractive and spacious entrance lobby.
- Two lifts including one bed lift. Staircase and fire exit.
- Health and Fitness centre.
- Access card entry system.
- Multi purpose meeting room.
- Children’s play area.
- Reticulated LPG for all apartments.
- Party area with provision for barbecue.
- Lanscaped garden.
- Intercom facility between apartments.
- Common room for drivers, servants and common toilets.
- Modern fire fighting system.
- Standby generator to lift and pumps together with connection to all light and fan points and one power point in the kitchen (excluding air conditioners, geysers and heavy power equipments).
- Standards for the handicapped and the aged being follwed
Location Map
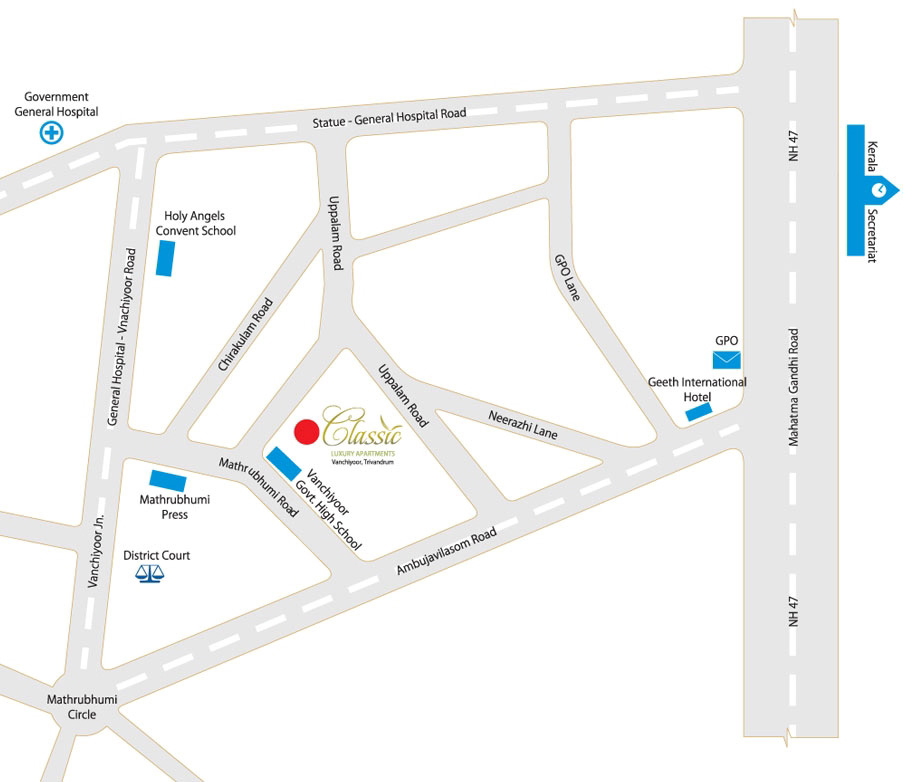
Floor Plans
